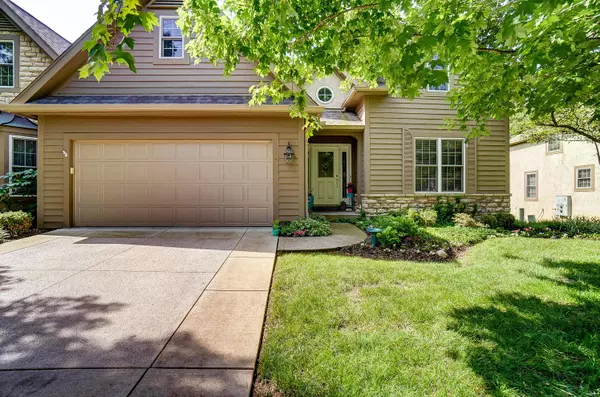27 Brookehill Drive Powell, OH 43065
UPDATED:
08/19/2024 02:20 PM
Key Details
Property Type Condo
Sub Type Condo Shared Wall
Listing Status Active
Purchase Type For Sale
Square Footage 3,100 sqft
Price per Sqft $225
Subdivision Brookehill Village Condos
MLS Listing ID 224017032
Style 2 Story
Bedrooms 4
Full Baths 3
Half Baths 1
HOA Fees $367
HOA Y/N Yes
Year Built 2002
Annual Tax Amount $9,489
Tax Year 2023
Property Description
Location
State OH
County Delaware
Rooms
Other Rooms 1st Flr Laundry, Rec Rm/Bsmt, Dining Room, Den/Home Office - Non Bsmt
Basement Full, Walkout
Interior
Interior Features Dishwasher, Whirlpool/Tub, Security System, Refrigerator, Gas Range, Garden/Soak Tub, Electric Dryer Hookup
Heating Gas
Cooling Central
Fireplaces Type Gas Log, Two
Exterior
Exterior Feature Deck, Patio, Irrigation System
Garage 2 Car Garage
Garage Spaces 2.0
Community Features Bike/Walk Path, Gated Community
Utilities Available Deck, Patio, Irrigation System
Building
New Construction No
Schools
School District Olentangy Lsd 2104 Del Co.
GET MORE INFORMATION





